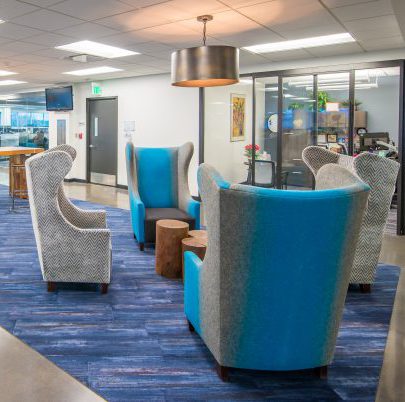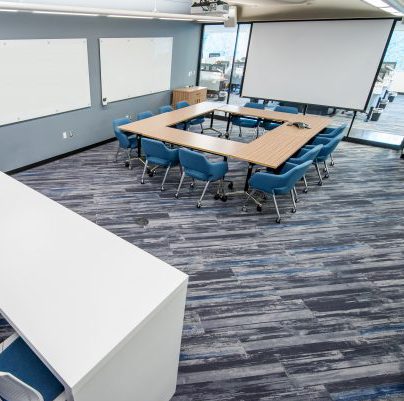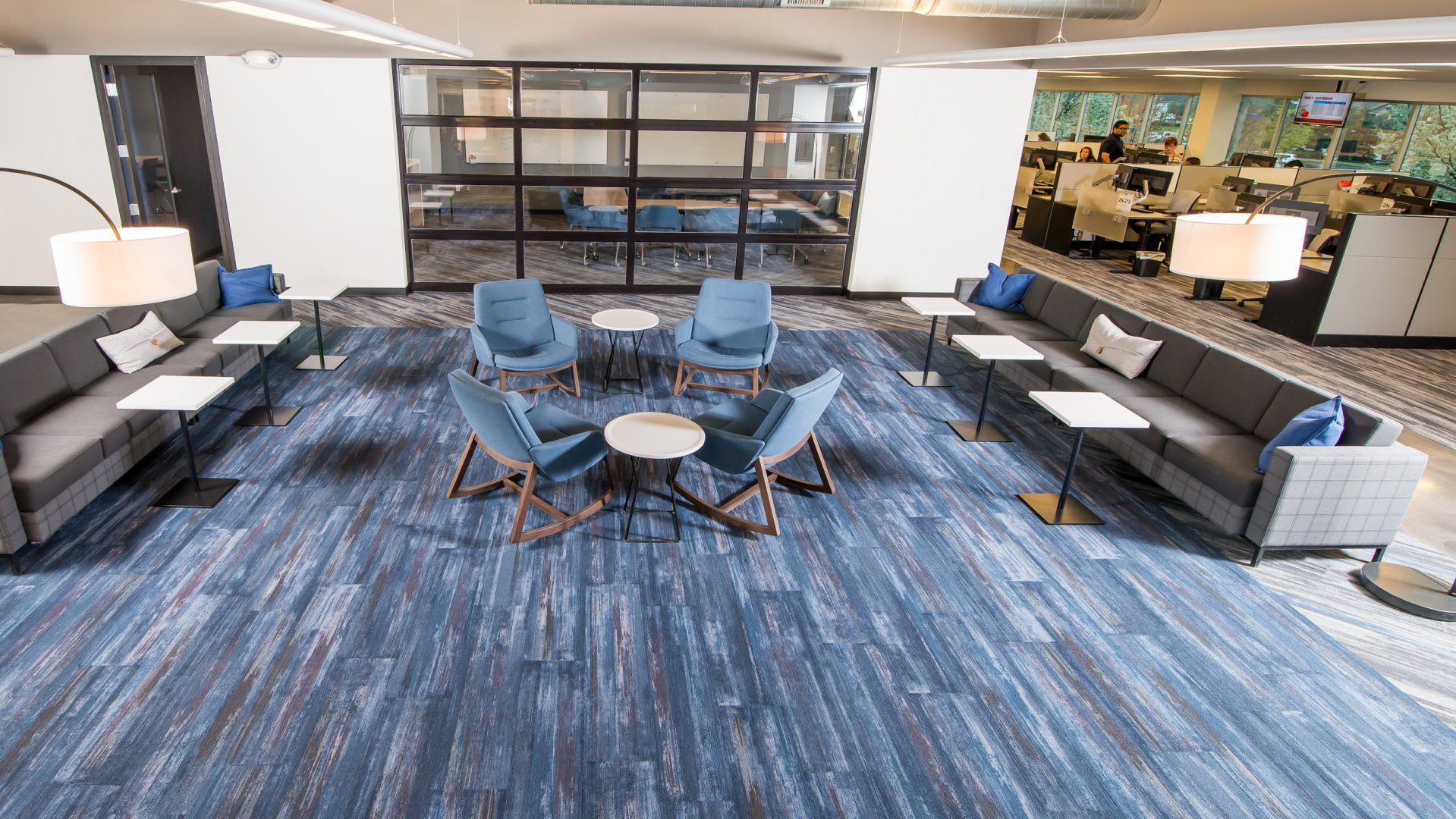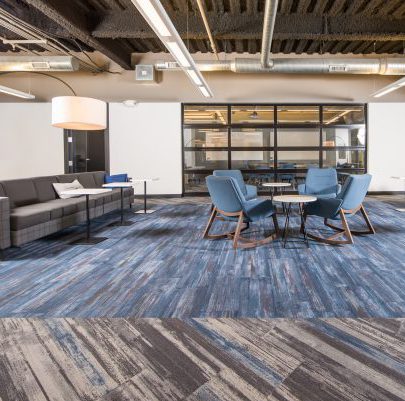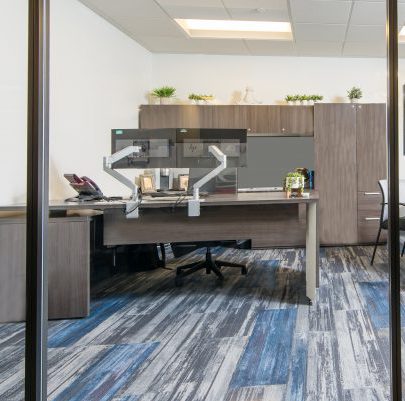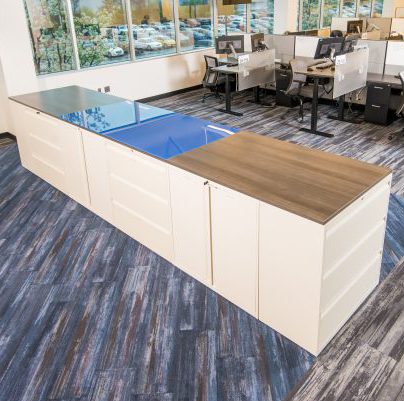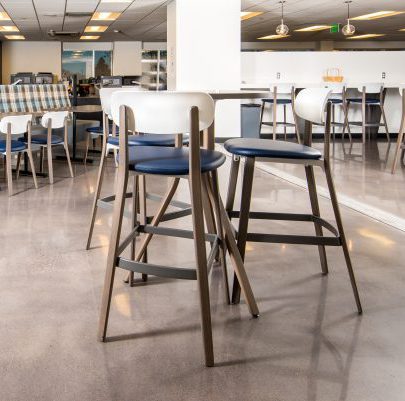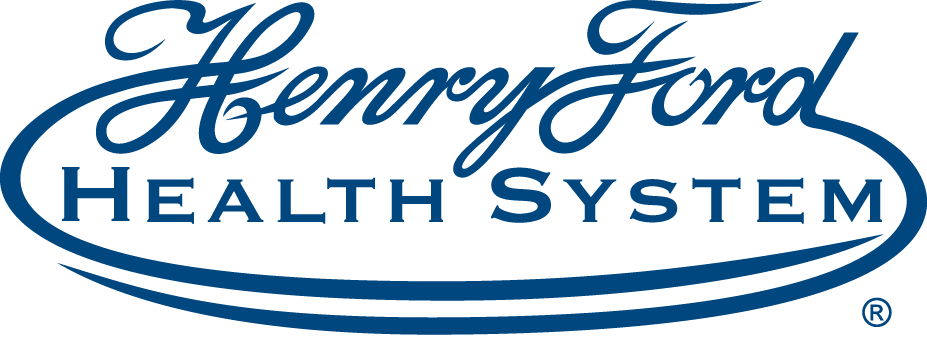
DEMARIA CONSTRUCTION
Project Scope
75,000 Sq ft, 600 employees
Project Details
Henry Ford Health System’s space in Troy has a warm residential feel that creates a productive environment for their employees while achieving a look, function and layout that supports diverse day to day job descriptions. The space is open and friendly and offers several areas for concentrated thinking away from the mainstream work population. Adjustable height desks were provided at every location in combination with desk height power and monitor arms creating a flexible station built for everyone’s work style. Casual furniture is unique and colorful and perfectly compliments the culture that HFHS has created for the space.
Products Used
Teknion Leverage, Teknion Expansion, OFS conference chairs, Global task seating
Team
Bill Compton Owner/Principal
Liz Shumway Interior Design
Jenni Henig Sales Administrator
Shannon Burns Project Manager
“Going into this project, we felt that OFS could give us a unique sophisticated space that had to cater to flexibility and function while keeping our corporate culture in mind. OFS did an outstanding job determining our criteria for the space and designing within the four walls to achieve our needs. The space at 1414 really turned out nice and is a bi-product of a lot of hard work, thoughtful design and OFS’ ability to work as a team with the other trades on the project.”
– Darren Audia,
Real Estate Services for Henry Ford Health System



