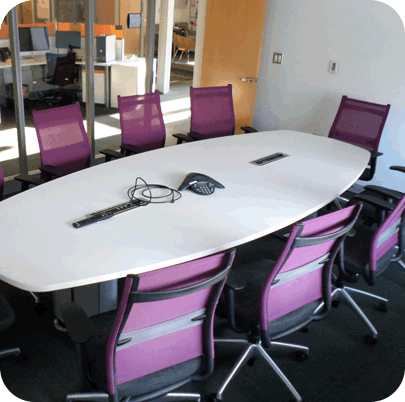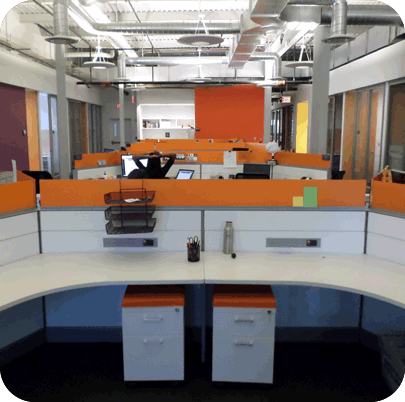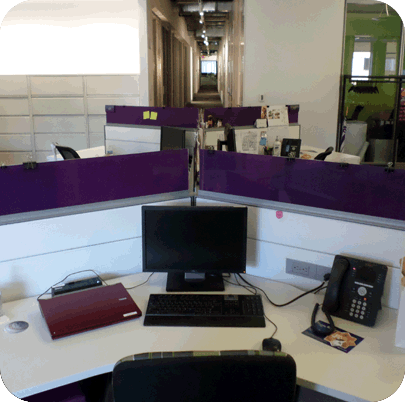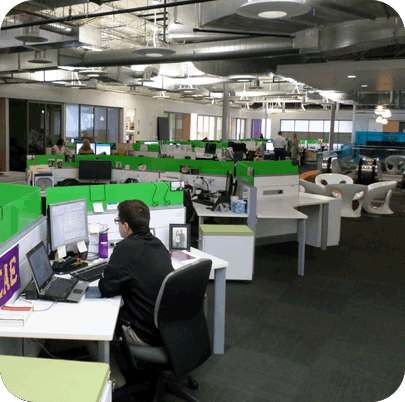
SIGNATURE ASSOCIATES + GENSLER
Project Scope
45,687 sq ft office space, 181 employees
Project Details
McCann needed to increase their headcount by 30% in their existing space. After deciding on a very creative and budget-friendly workstation design, OFS was able to meet their headcount needs, while also creating a more collaborative atmosphere. Installation work was done in phases over weekends with limited disruption to ongoing work. OFS also bought back McCann’s existing workstations as part of the project.
Products Used
Teknion Leverage, Teknion Casegoods, Teknion District, Sit On It Seating, Fusion Task Chair
Team
Bill Compton Owner/Principal
Emily Johnson Interior Designer
Kristy Gursky Project Admin
Shannon Burns Project Manager
“We chose OFS to completely reconfigure our existing space to maximize the square footage in our building. OFS came up with a budget-friendly architectural plan where we were able to increase our headcount by 30% in the same space utilizing a more effective workstation for our employees.”
– Karen Valimont,
Campus Facilities Manager McCann





